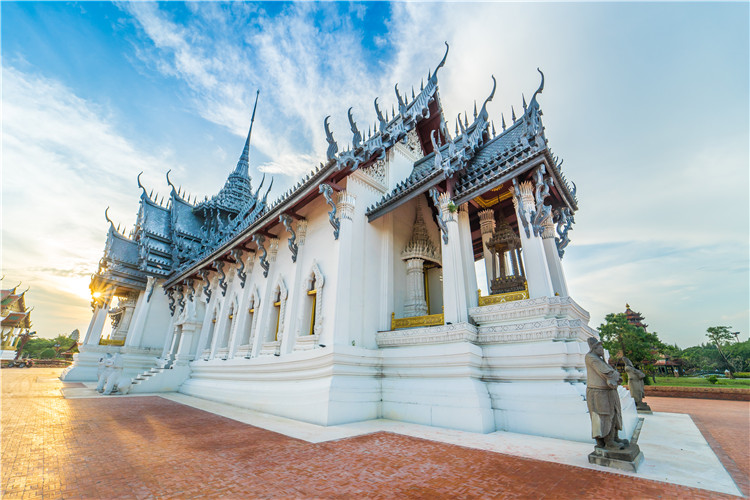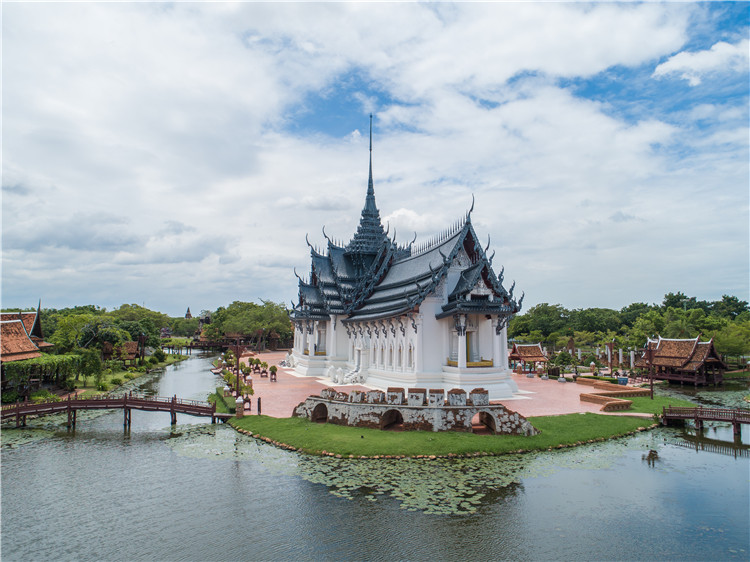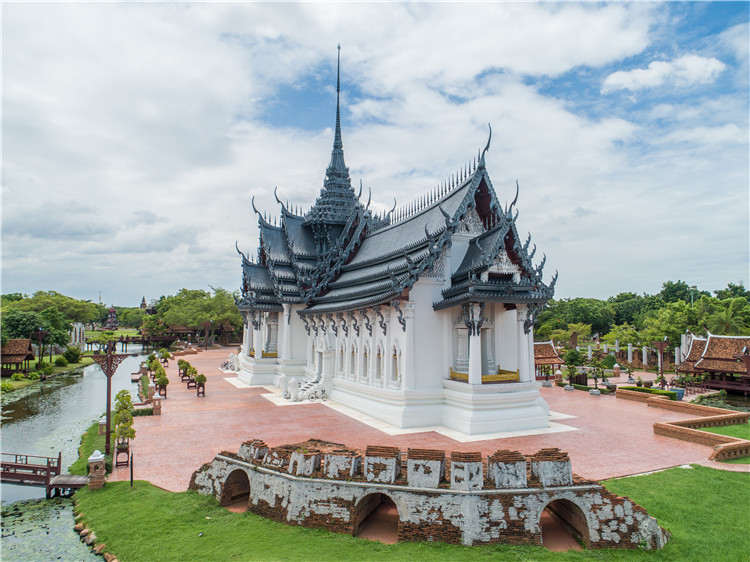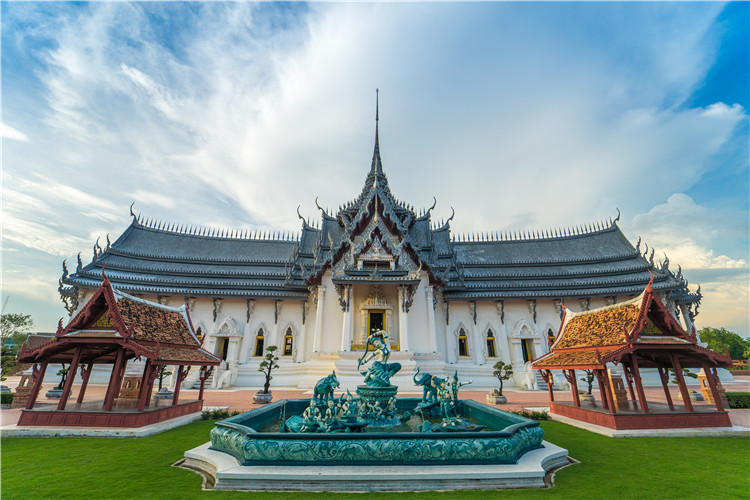27-Sanphet Prasat Palace
The overall structure of Sanphet Prasat Palace is formed by a tall cube structure, and two wings adjacent to both sides of the central hall. The front and back wings are in fact large halls, but the effect is that of porches abutting a central tower. The largest porch the front hall, was for the military and government while the rear hall was for the women of the palace.
The raised basement carries lotus mouldings which dip in the middle and, like the hall of a sailing ship, rise at the ends. The structure and style of roof was taken from the old pulpits in the main hall of Wat Phra Buddha Chinnarat at Phitsanulok Province. The roofs and roof spires are modeled after the Grand Palace in Bangkok; the roofs over the wing as well as the spire and the spired roof that rises above the central room, its double series of lotus mouldings above seven diminutive stories with their false gables and their naga eaves rackets and fascia boards, are all sheathed with tin plate.
The Mother of Pearl inlaid doors and windows follow the hall of the Buddha's Footprint in Saraburi Province. The basement plaster ornamentation for the reconstructed palace was inspired by examples from Wat Sa Bua at the foot of Khao Wang Hill in Phetchaburi Province.
The interior wall is decorated with stucco derived from Wat Nang Phaya in Sukhothai Province. The four posts have also been gilded and inlaid with mirrored mosaic. The central ceiling panel is derived from woodcarving at the Sukhothai National Museum. The "moon and the stars" motif carried by the four wings' ceilings are influenced by those at Wat Maha That, Chalieng in Sukhothai Province and Wat Na Phra Meru in Ayutthaya Province. The mural paintings in the central chamber depict the story of "The Ten Reincarnations of Vishnu" as described in an Ayutthaya chronicle. The raised throne was once placed in the hall. It rose in three steps and was sheathed with precious gemstones.A pure gold Buddha statue is worshiped on the throne.




